Anticipated openings include hotels in China and Greece, residential towers in New York and Kansas City, an orphanage in Haiti and a corporate headquarters building in New Jersey. Here’s a sampling of some of HOK’s most exciting projects opening this year.
International School of Kuala Lumpur – Kuala Lumpur, Malaysia
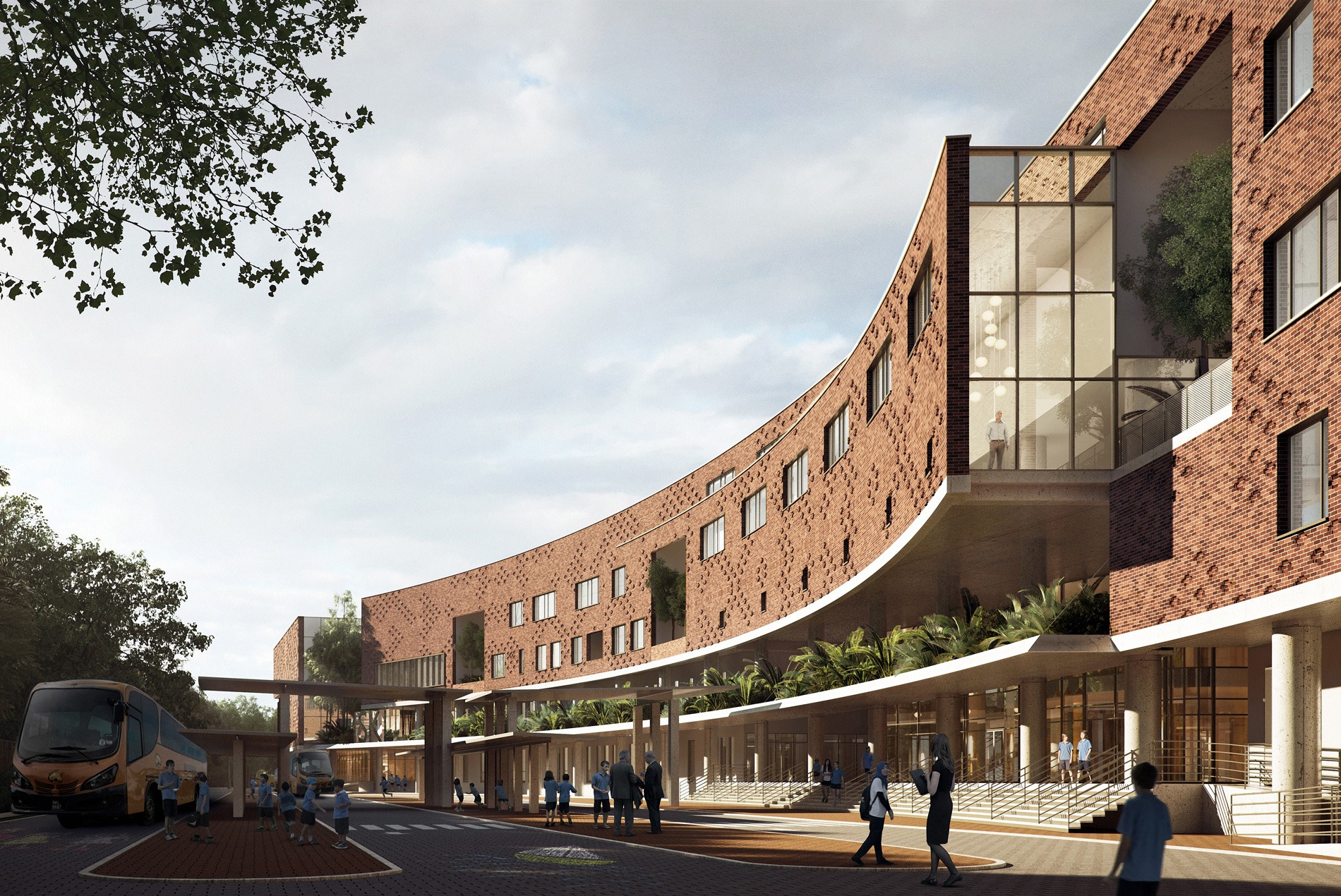
The new campus for the International School of Kuala Lumpur’s K-12 students is an urban oasis on a dense, 25-acre site in the heart of Malaysia’s bustling capital city. The design vision was to create a sustainable learning environment for 1,600 students. From the clean air the students breathe to the natural light that illuminates their classrooms and the shaded outdoor spaces that connect them to nature, this campus blends the indoors and outdoors to embody sustainable living.
William Jefferson Clinton Children’s Center- Port-au-Prince, Haiti
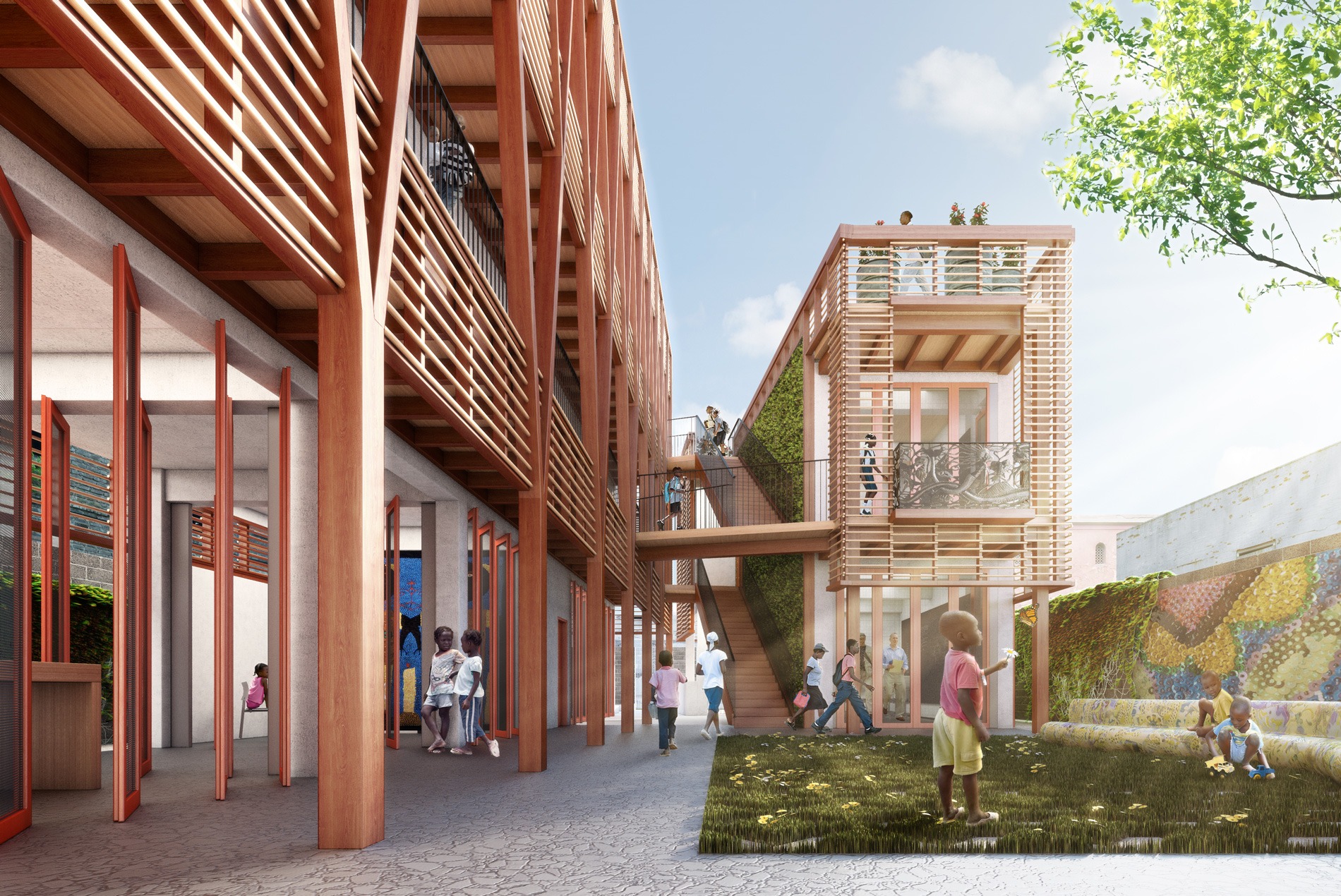
The new orphanage and children’s center in Port-au-Prince is a culturally relevant model of sustainable construction. Targeting LEED Platinum and WELL certification, the new orphanage is replacing a facility destroyed by the magnitude 7.0 earthquake that devastated Haiti in 2010. HOK provided pro-bono design services. Learn more about the project’s history and team on the U.S. Green Building Council’s website.
Arterra Residential Tower – Kansas City, Missouri

Rising as a beacon in downtown Kansas City, the 12-story Arterra tower shines brightly as the new home for eclectic urban living in the Crossroads Art District. As with the district’s name, this 12-story mixed-use building takes direct cues from the “crossroads” condition of its site.
Papworth Hospital – London, UK
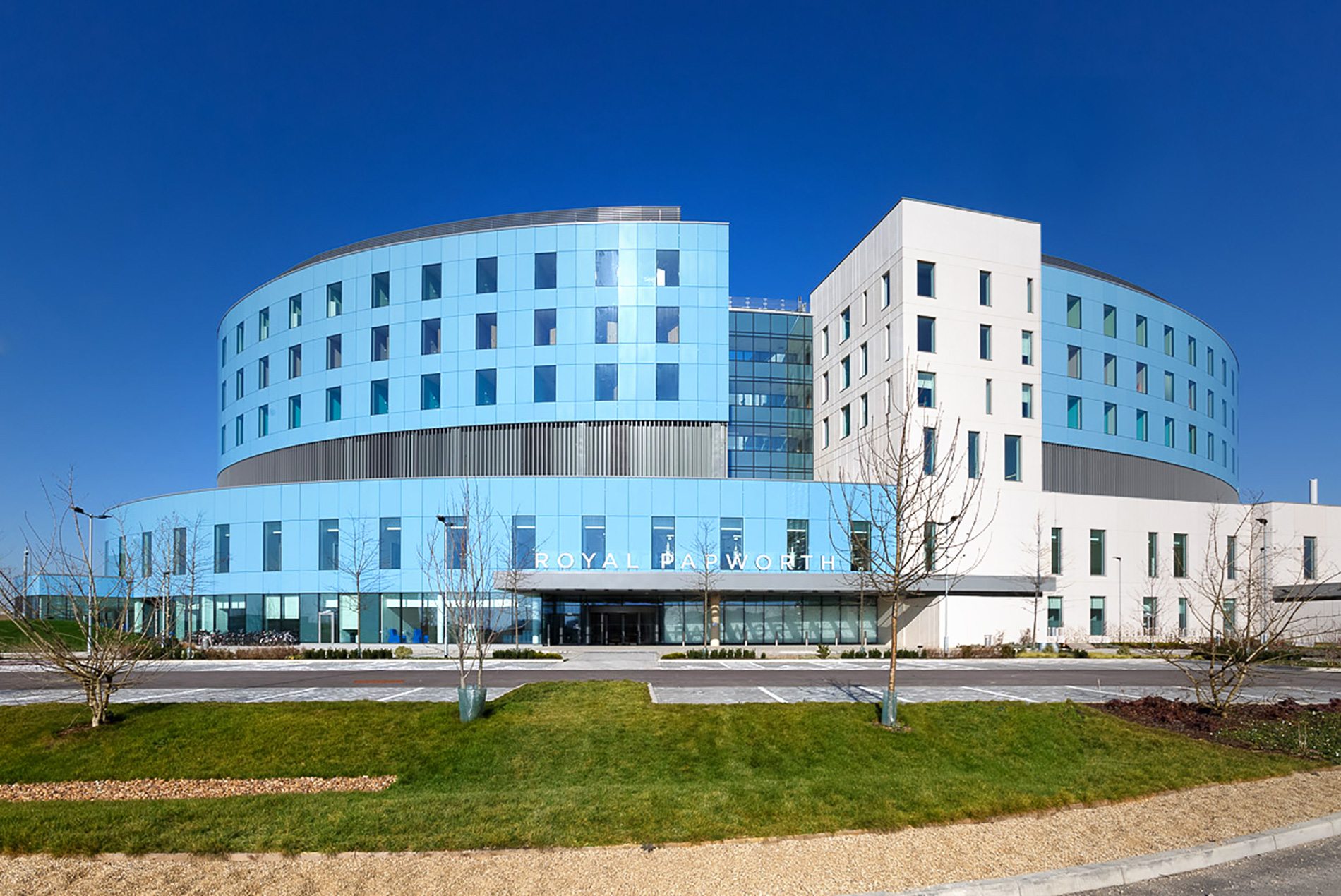
Papworth Hospital is a state-of-the-art cardiothoracic facility on the Cambridge Biomedical Campus. HOK’s holistic design concept embraces the Papworth Hospital NHS Foundation Trust’s ambition to thrive as a center of excellence in cardiothoracic services for the East of England. The park-like building site will feature open green spaces organized around a pond connecting patients, family and staff to nature and supporting the healing process.
LG North American Headquarters – Englewood Cliffs, New Jersey
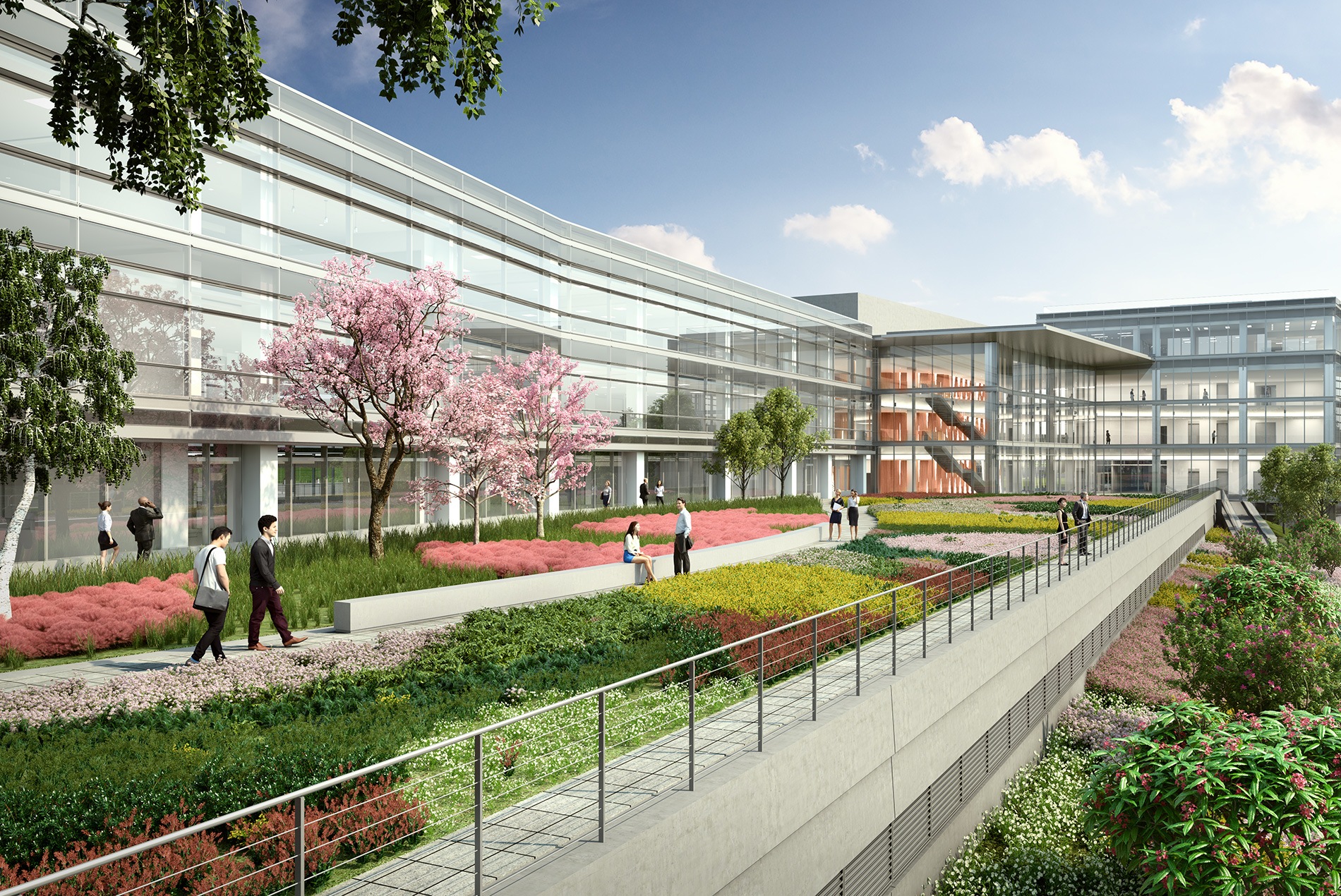
The 352,000-sq-ft LG North American headquarters sits on a 27-acre site on the cliffs overlooking the Hudson River. The two-wing building is joined together at a glass-enclosed 18,000-sq-ft “cube” at the heart of the structure. The wings will house executive and open-plan offices, collaborative and dining spaces and a gym, while the cube will have the lobby, showrooms for LG’s products, training and meeting spaces, and an educational science center for students.
Pharmavite Headquarters – Northridge, California
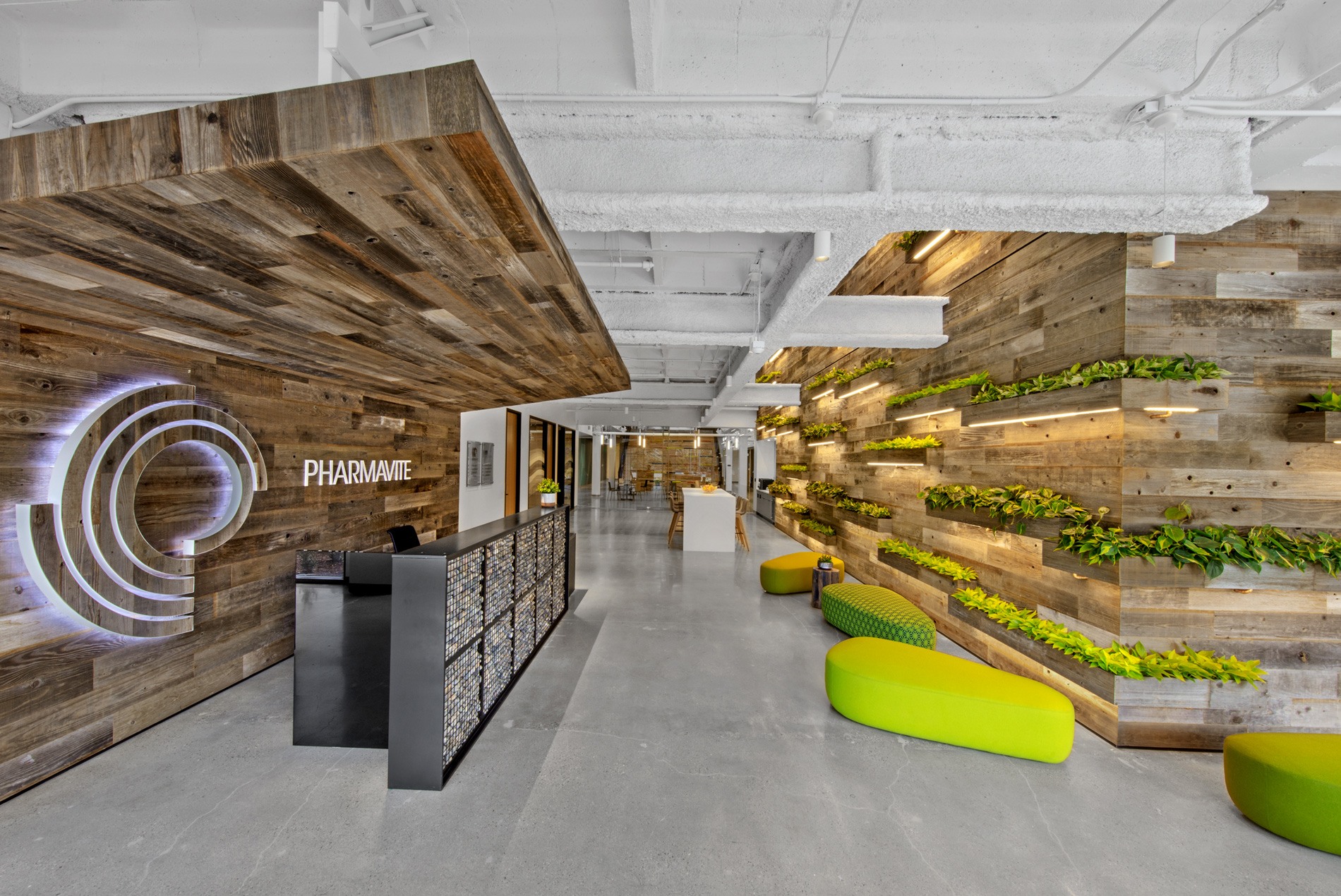
The new headquarters for Pharmavite features different neighborhoods organized around the large two-story social hub dubbed the “Canyon.” This central gathering space features bleacher seating for lunches, presentations and town hall meetings. Aiming for WELL certification, the design incorporates green walls, natural daylight and abundant interior plantings.
The Hayworth Residential Tower – New York, New York
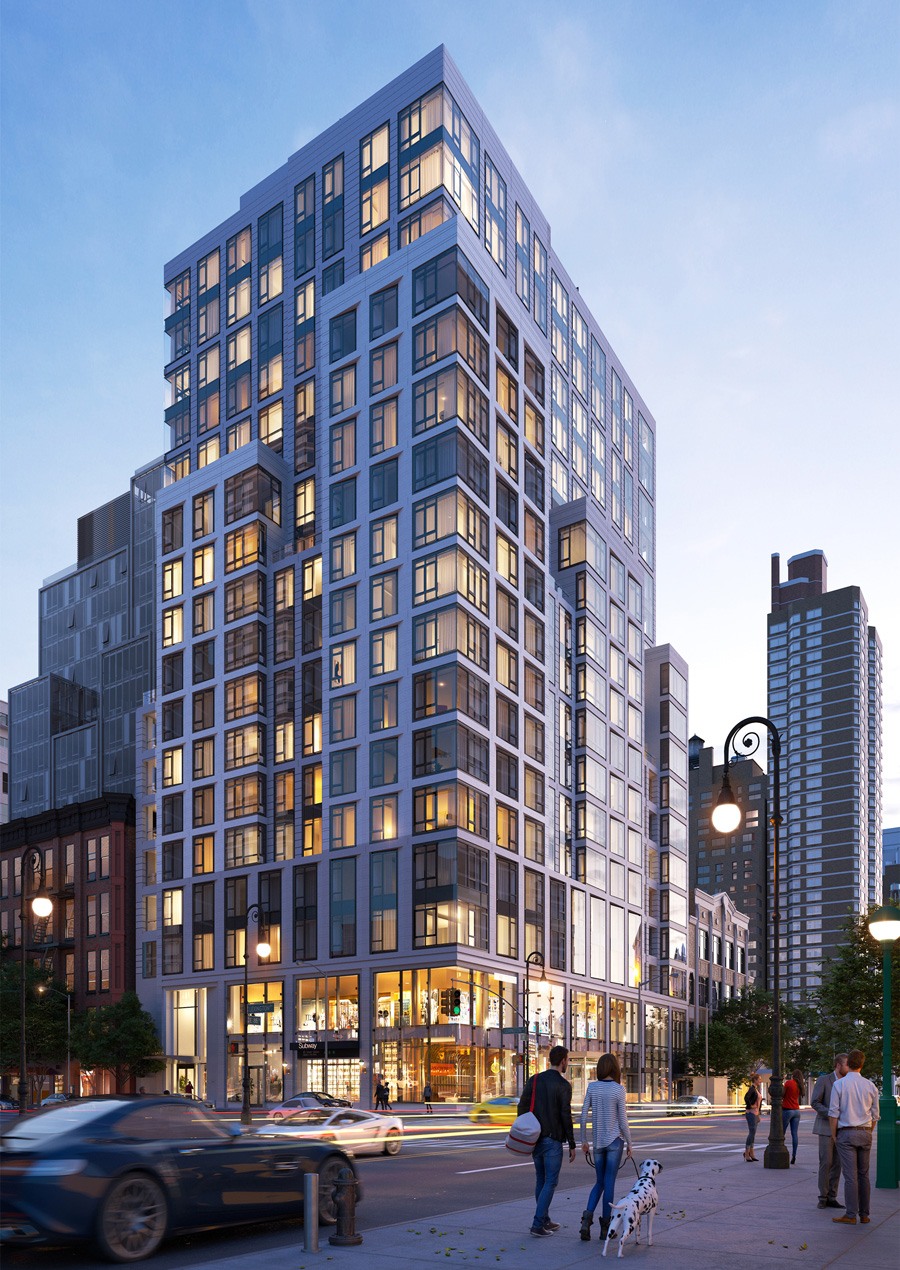
Located in the heart of the city’s Upper East Side, the luxury residential tower serves a transitional neighborhood while adding commercial retail space in one of the city’s busiest corridors. The massing and design of the facade, which includes large expanses of glass and French limestone cladding, epitomize the character of the neighborhood.
The Westin Nanchang – Nanchang, China
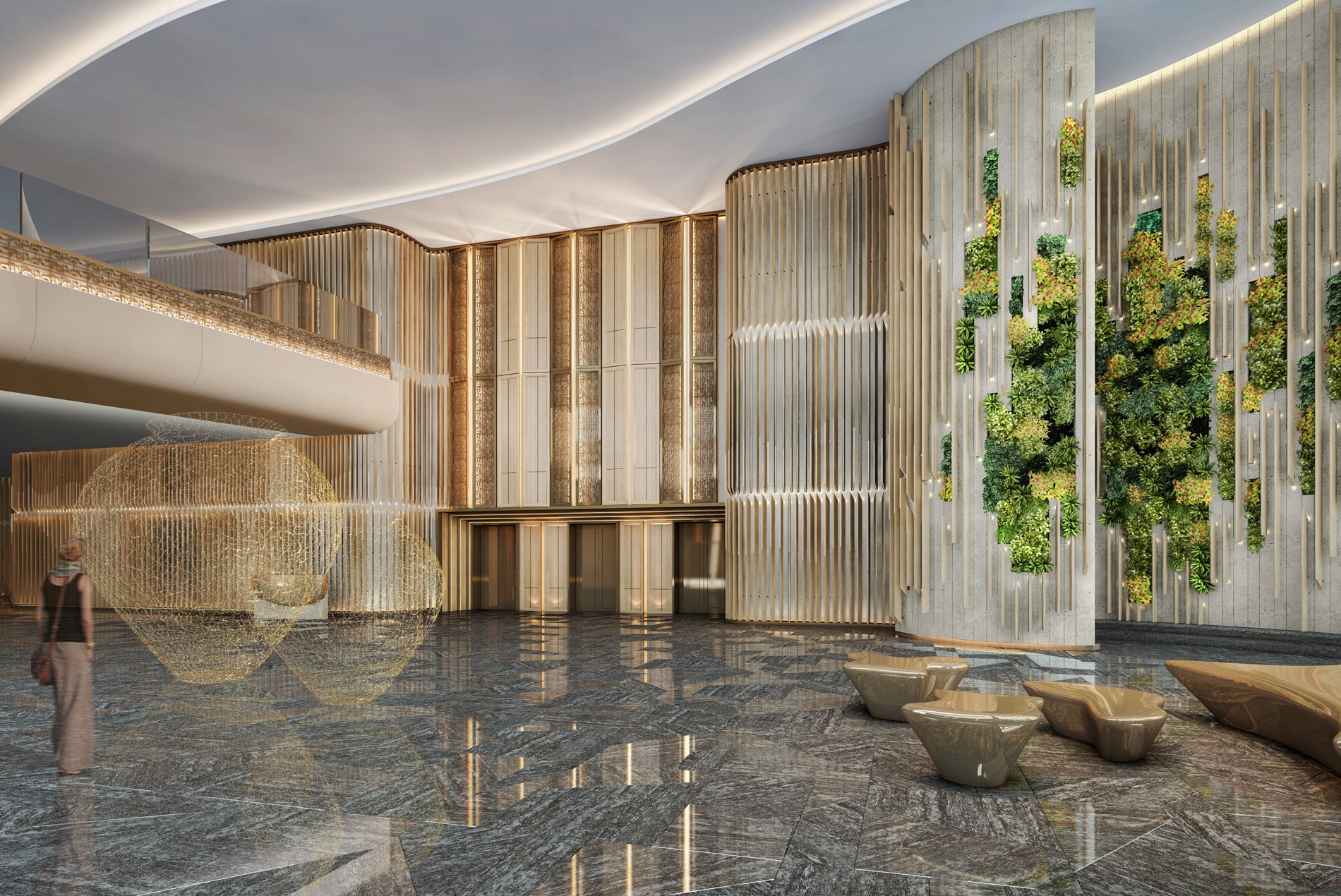
For the interior design of The Westin Nanchang, HOK’s team drew inspiration from the rich history of Jiangxi and its people’s distinct entrepreneurial spirit. The atrium embodies the unique design of the hotel by offering a contemporary reinterpretation of the siheyuan (a traditional Chinese courtyard house). Thirteen floors of guestrooms will surround this central atrium. Open-air passageways will offer views to the courtyard garden.
Penn State University Chemical and Biomedical Engineering Building – State College, Pennsylvania
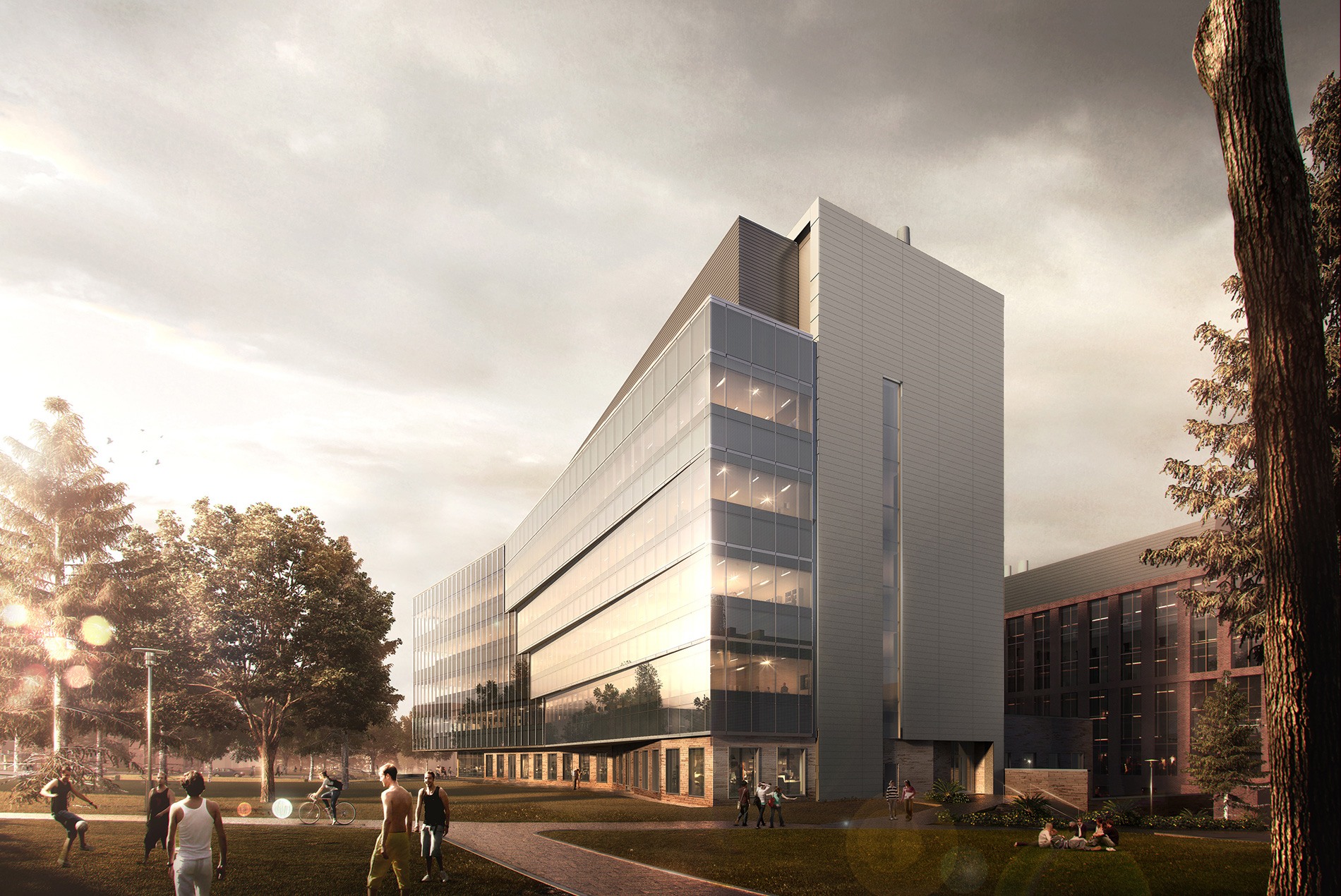
Penn State University’s Chemical and Biomedical Engineering building unites two previously separate departments in a collaborative environment to create new academic and research synergies. The contemporary, contextual structure is designed as a glass-and-brick mass floating above a refined fieldstone veneer base that anchors the building to the landscape and connects to the university’s established greenway.
Academia of Athens Hotel – Athens, Greece
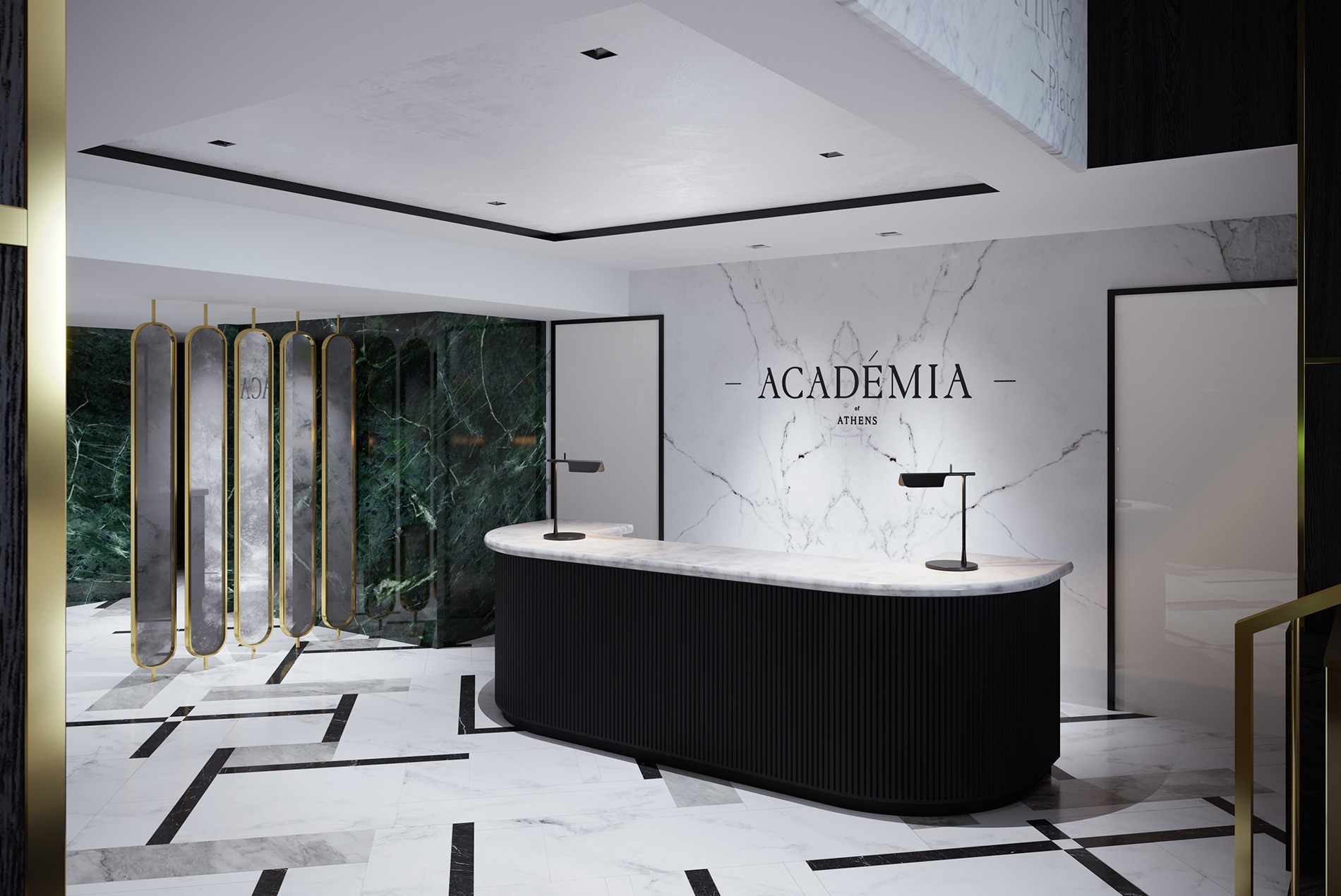
HOK’s design of the new Academia of Athens hotel captures the city’s vitality. Equally inspired by its namesake historic landmark and the vibrant culture of contemporary Athens, the hotel extends to guests a modern, sophisticated base from which to explore the famed city.
Global Cosmetics Company Headquarters – New York, New York
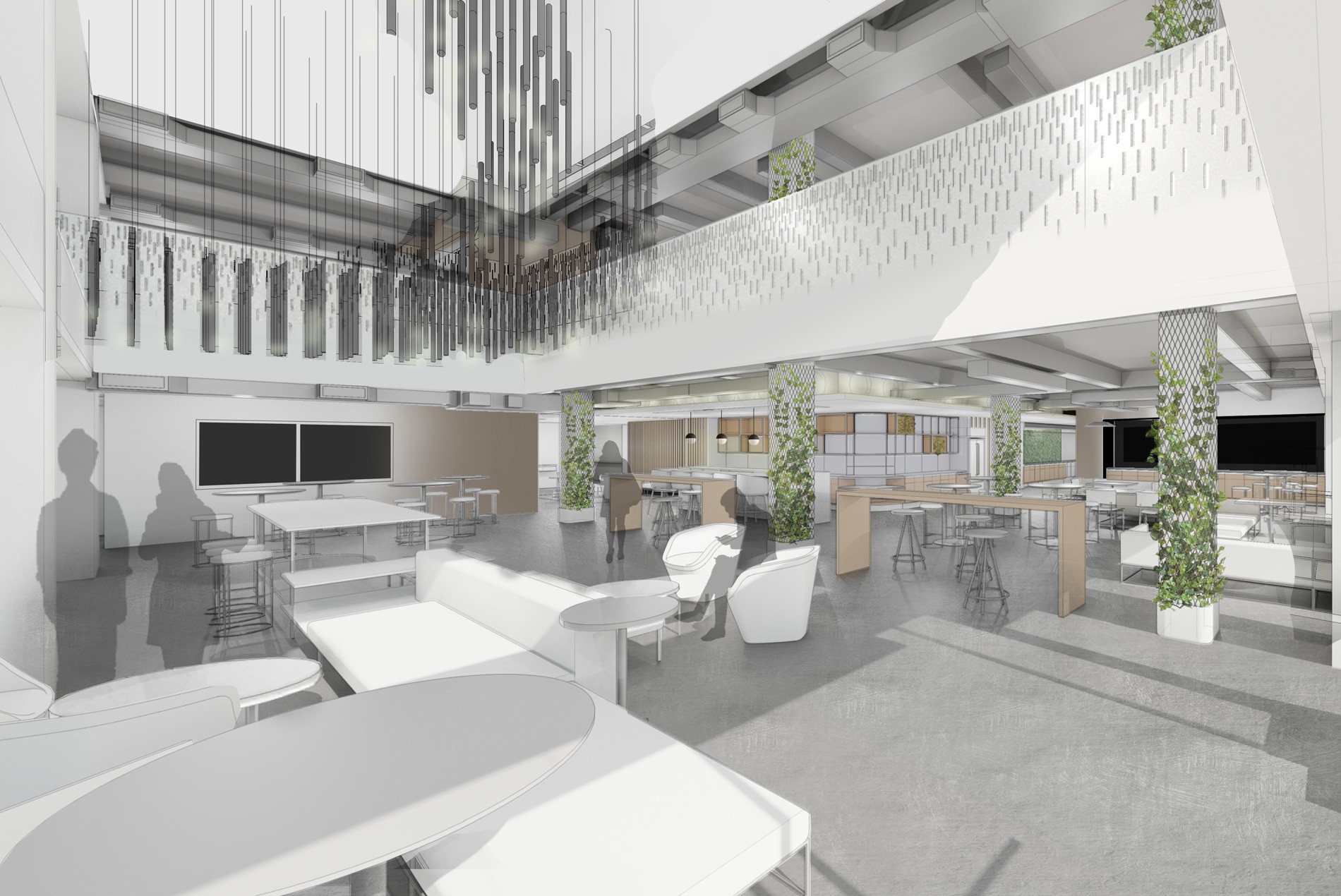
The interiors of the new headquarters for one of the world’s leading cosmetics companies provides a flexible environment reflecting the company’s culture while highlighting the unique characteristics of its individual brands. Two shared amenity floors offer food services, collaborative space and access to an outdoor terrace. Each workspace floor has dedicated zones for individual brands, with each one customized to evoke the brand’s unique character.
USF Health Morsani College of Medicine and Heart Institute – Tampa, Florida
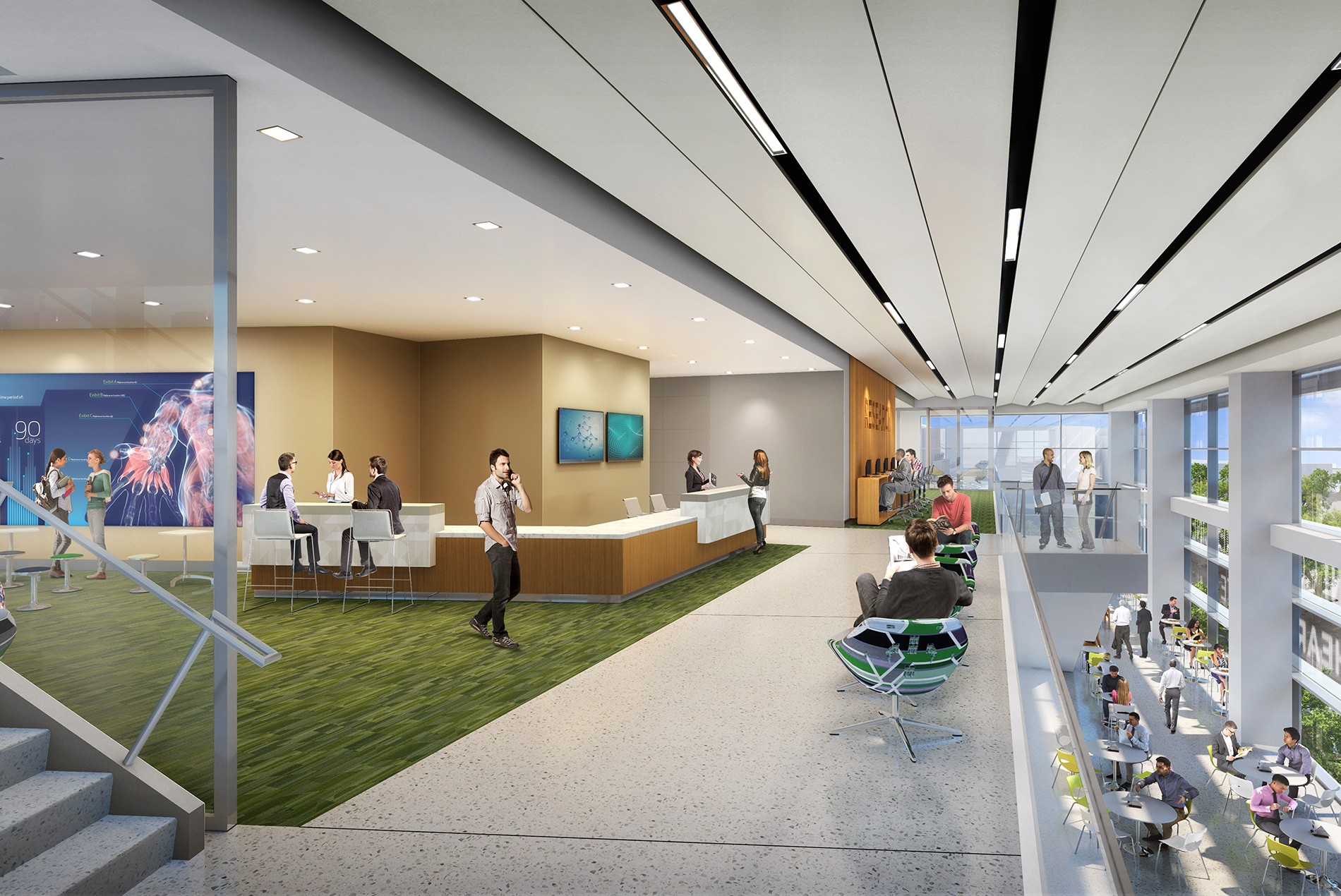
The 13-story USF Health Morsani College of Medicine and Heart Institute will anchor the burgeoning downtown Tampa waterfront district. The building will house more than 1,800 students, faculty, researchers and staff—equipping them with world-class labs, technologically advanced lecture halls and learning spaces, and research facilities to help shape the next generations of physicians and pioneer new discoveries for cardiovascular health.
Las Vegas Ballpark – Summerlin, Nevada

The 10,000-seat ballpark will be the future home of the Triple-A Las Vegas 51s. It will also host civic, community, nonprofit and other sporting events. The ballpark will provide a wide range of seating options including 22 suites, club seats, berm seating, party zones and decks, picnic tables, a kids’ zone and bars.
