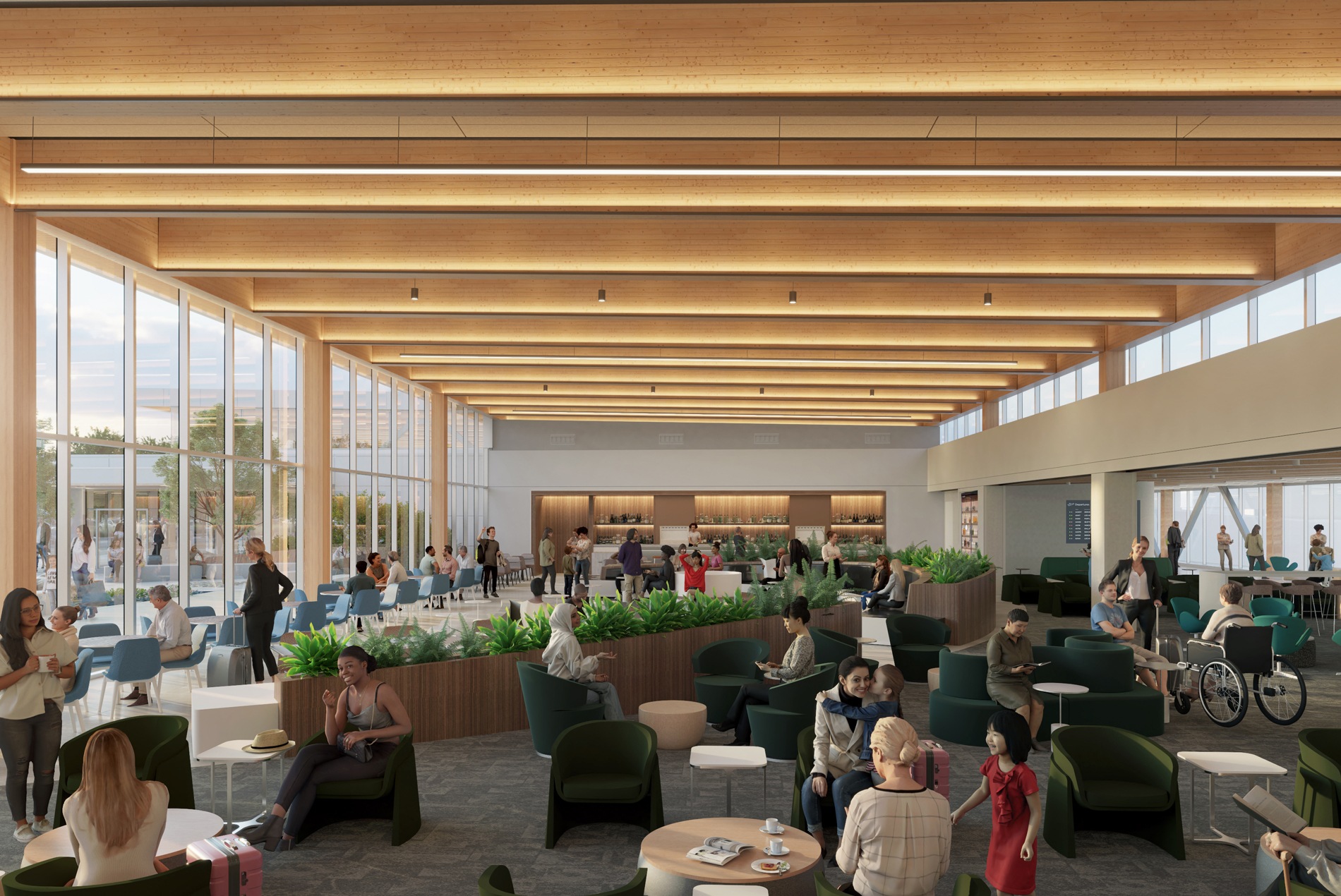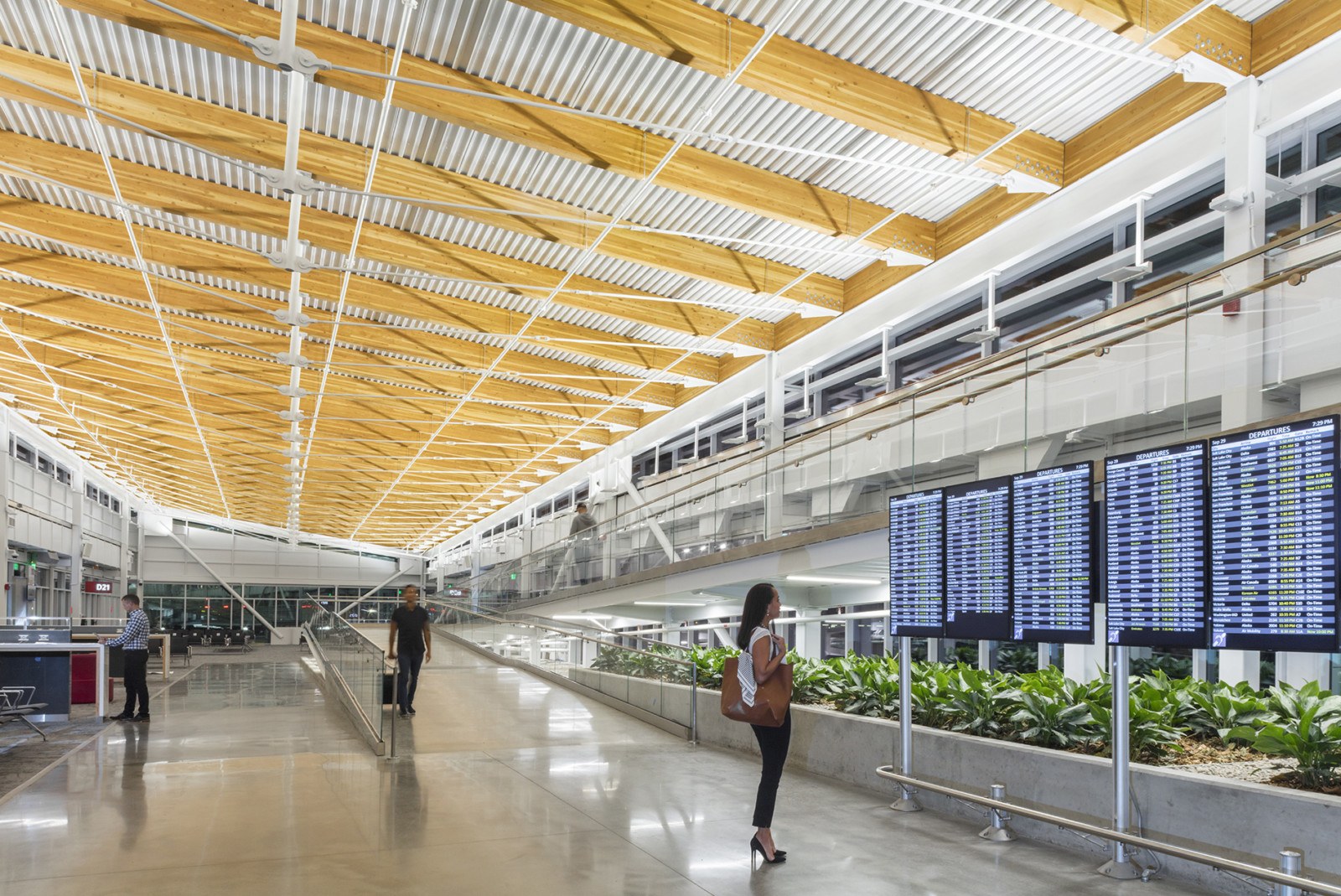Airports are like mini cities, buzzing with travelers, airport and airline staff, TSA agents and vendors. With so much activity occurring within airports, how can design cut through the complexity to create a beautiful, efficient and welcoming experience?
Join us as we highlight six key design strategies that turn today’s airports into high-performing, memorable experiences for everyone.
1. Reflect the Local Culture through Welcoming Spaces
Airports are often the first and last impression of a region. By weaving in local art, materials and landscapes, airport terminals can create an authentic sense of place.
In California, HOK is designing a new five-gate terminal to replace an outdated facility at Monterey Regional Airport. The project team created a ‘tree house’ design concept that embraces the airport’s coastal Californian surroundings.
A pre-security courtyard plaza with lush, native landscaping and a post-security terrace connect travelers to the region’s natural beauty. The interiors feature exposed wood ceilings and earthy, warm fabrics and accents that reflect the local landscape.

The new, HOK-designed Salt Lake City International Airport also highlights Utah’s natural beauty. Just beyond the terminal’s security, travelers and employees encounter “The Canyon,” an expansive interior atrium with 50-ft. floor-to-ceiling windows that offer breathtaking views of the Wasatch Mountains. Artist Gordon Huether further transformed the space with a wavy sculpture on the walls made up more than 520 tensile membrane ‘fins’ that pay homage to Utah’s red rock canyons, alpine peaks and flowing water.
Beyond showcasing natural beauty, airport designs can reflect a region’s historic roots. HOK’s terminal expansion at Will Rogers World Airport in Oklahoma City includes mosaics in the terrazzo floor by local artist Matt Goad. A lobby mosaic showcases Oklahoma’s red dirt prairies and cerulean blue skies. A colorful mosaic in the terminal’s atrium highlights the city’s cultural impact on music, food, agriculture and more.


2. Phase for Efficiency
At LaGuardia Airport, HOK’s plan for the award-winning new Terminal B was a game-changer. The bold design included two island concourses accessed from the main terminal via 450-foot-long, 65-foot-high pedestrian bridges. The project team used an innovative phasing approach where the new terminal was built over the old one. This strategy reduced the number of phases by 60% (from 16 to 6), saved nearly two years in construction time and allowed operations to continue with minimal disruption. At peak construction, only one of the 35 gates had to close at a time.
For Salt Lake City’s new international airport, HOK optimized the new airport’s construction phasing. The design replaced aging terminals with a modern, 2.6 million-sq.-ft. airport—the first new U.S. hub airport built in 21st century. It includes a central terminal building and two linear concourses, connected by underground passenger tunnel links, that will eventually support 94 gates.
Set in four phases, HOK leveraged the COVID-19-related travel slowdown to accelerate its second phase by six months, saving millions of dollars while preparing the airport for the post-pandemic travel boom. The third phase of the project opened in fall 2024, and the fourth phase is scheduled for completion in 2026.

3. Respect Nature
In today’s world, climate risk is financial risk. Sustainable and resilient airports protect critical infrastructure, minimize environmental impact and enhance the experience for all people working in and traveling through the terminal.
Seattle-Tacoma International Airport’s Concourse D Annex showcases the natural beauty of the Pacific Northwest in a sustainable way. Built to relieve traveler congestion at the busy airport, the six-gate facility features a unique timber-and-steel truss system built from locally sourced Douglas fir trees. Expansive windows maximize daylight into the space while minimizing glare, heat gain and energy loss. These design approaches helped the HOK-designed annex reduce its carbon footprint and become the first airport terminal in the U.S. to achieve LEED v4 Silver certification.

Back in Monterey, the new terminal is targeting LEED Platinum certification and net-zero energy readiness. Native landscaping in the tranquil pre-security garden plaza supports the airport’s environmental goals.


4. Think Flexibly
Airports must adapt with demand. Flexible designs allow airports to expand and evolve without costly overhauls.
Flexibility is key to the design of the new Mobile International Airport, which is relocating the Alabama city’s main airport to the heart of its downtown. HOK’s scalable design allows the airport to expand the terminal from 5 gates to 12. This built-in flexibility allows the Mobile Airport Authority to grow as passenger volumes rise.

Creating flexible airports is also a good investment. At the new Salt Lake City International Airport, HOK replaced the airport’s previous pier concourse layout that spreads out from the terminal like fingers. Instead, HOK designed two linear concourses with dual taxi lanes that improves aircraft circulation and makes it easier to expand with new concourses in the future.
5. Promote Operational Efficiencies through the Design
Great airport design isn’t just about looks—it’s about how well the building works.
At San Francisco International Airport, the new HOK-designed Courtyard 3 Connector links Terminals 2 and 3, eliminating the need for travelers to re-clear security. The six-story building also houses an integrated operations center and airport executive offices, consolidating previously dispersed airport employees into one location and freeing up prime terminal space for revenue-generating leases.
Flexible spaces—including future lounges and baggage service corridors—further contribute to the airport’s operational adaptability.

Good design can also help increase an airport’s non-aeronautical revenue. For Tampa International Airport, HOK modernized the 1970s-era main terminal by adding 60,000 square feet of space to the third-floor transfer level. By moving shuttle enclosures and restaurants to the edges, the design opened a central zone for retail, business traveler workspaces, a family zone, public art and lounge seating. It’s a more intuitive layout that reduces congestion and offers more concession space for airport operators to rent out.
6. Create Convenient Multi-Modal Travel Connections
Airports should connect seamlessly to the cities they serve, supporting travelers and airport workers alike.
At Phoenix Sky Harbor International Airport, HOK designed three elevated stations for the PHX Sky Train, which connects the terminal to economy parking and the METRO light rail. The LEED Gold certified stations include energy-efficient systems, public art and drought-tolerant native plants that create a sustainable and beautiful environment.

Multi-modal connections are also key at the new Salt Lake City International Airport. A relocated Utah Transit Authority light rail station next to the terminal entrance offers connections to a 20-minute train ride to downtown. A new five-level parking garage at the airport includes short-and long-term parking, rental car services, EV charging stations and valet—all under one roof.
Transforming the Airport Experience

Airports are intricate structures with many moving parts. With the right design team and a clear strategy, they can become intuitive, sustainable and human-centered spaces that work for everyone who moves through them.
Want to learn more about airport design? Contact HOK’s Matt Needham, director of Aviation + Transportation, at matt.needham@hok.com, and Ana-Maria Drughi, senior project designer, at anamaria.drughi@hok.com.







