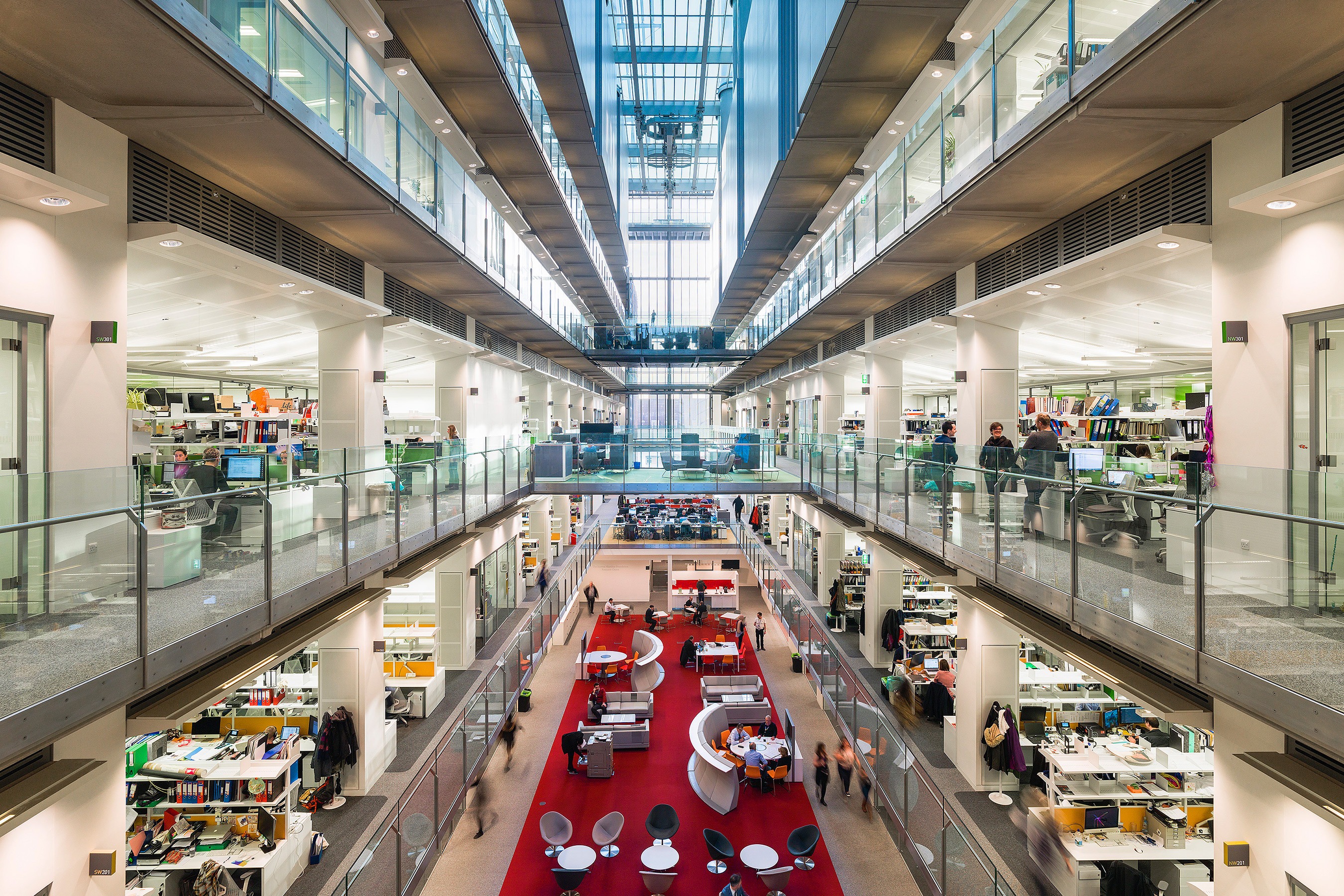Construction is complete on the 980,000-sq.-ft. Francis Crick Institute, which brings together scientists from across disciplines to address the urgent health concerns of the 21st century.
The first scientists have moved into the new Francis Crick Institute building in London and are starting work in their purpose-built labs. Researchers will continue moving in through the end of the year, as lab space is customized for each group.
Located next to St Pancras International station and the British Library in the King’s Cross area of Central London, the 12-story building is the largest biomedical research center under one roof in Europe. By early 2017, the Crick will house more than 1,500 staff, including 1,250 scientists.
“A remarkable state-of-the-art new home for the Crick has been completed and the occupation by scientists has started,” said Sir Paul Nurse, director of the Francis Crick Institute. “But this is only the beginning. As all our research groups move in over the rest of the year, it will be the discoveries we make here that will establish our place at the forefront of science in London, the UK and worldwide.”

About the Francis Crick Institute
The Francis Crick Institute has been established through the collaboration of six founding partners: the Medical Research Council (MRC), Cancer Research UK, the Wellcome Trust, University College London (UCL), Imperial College London and King’s College London.
Research at the Crick aims to discover how and why disease develops in order to find new ways to prevent, diagnose and treat illnesses such as cancer, heart disease and stroke, infections and neurodegenerative diseases. Translational research, which uses biological discoveries in the lab to create treatments for patients in the clinic, will be a focus for the Crick. The institute has an ongoing partnership with GSK, the UK’s largest healthcare company, in which teams of scientists from both organizations work side-by-side in the lab and benefit from the sharing of ideas and approaches in investigating biological systems.
The new building is equipped with state-of-the-art facilities for biomedical research. Genetics and genomic studies have access to advanced DNA sequencing, while the latest mass spectrometry equipment allows gene expression, proteins and metabolic pathways to be characterized. Bioinformatics support allows studies involving very large datasets. The robots in the high-throughput screening facility allow tens of thousands of drug candidates to be tested in cells. Electron microscopy, X-ray crystallography and nuclear magnetic resonance suites allow biological structures to be studied in great detail.
“It is tremendous to have reached the point when science is beginning in our glorious new building,” said David Roblin, chief operating officer and director of scientific translation at the Francis Crick Institute. “It has been an achievement of many people to this point—in the design, the construction, the fitting out and the project management of moving in people, equipment and experiments. To do this while also running active research programs across multiple sites speaks to the skill and effort of our staff and supporters. It gives a sense of what we’ll be able to achieve once we’re all together in our new home.”

The Design
The steel, glass and terra-cotta clad building occupies a full city block and creates strong architectural links to historic local buildings. Large cantilevered bay windows and tall glass atria reduce the building’s impact at street level and maintain natural light in workspaces and public areas.
To reduce its visible mass, one-third of the structure is below ground, while the curved roof presents a gentle face to the community. Both the masonry and the distinctive vaulted roof recall features of the adjacent St Pancras International station. The roof is arranged into two shells, an aesthetic feature that also conceals the heating and cooling units and incorporates solar panels.
The design encourages collaboration and interaction among multidisciplinary researchers including biologists, chemists, physicists, engineers, computer scientists and mathematicians.
The facility is divided into four “laboratory neighborhoods” connected by two atria. The atria cross at the center of the building to create a hub with break areas, informal collaboration space, a large central stair and a concierge serving the entire floor. Walkways and informal meeting areas crisscross the main atrium and connect neighborhoods.
The atria bring daylight into all of the labs and other spaces while enhancing the visibility of people throughout the building and between floors. Glass walls allow for views into labs, promoting transparency and openness. Unless specific functions require closed walls, lab neighborhoods are open to encourage interaction.
Designed with flexibility, lab neighborhoods can support rapid reconfiguration as research programs change. A centralized service distribution system enables a kit-of-parts approach in which predetermined components can be plugged into service spines in different combinations.

Sustainability
The Francis Crick Institute achieved BREEAM Excellent certification, and is expected to use one-third less energy than a conventionally designed building. Sustainable design strategies include:
- 18,300 square feet of photovoltaic panels on the roof.
- Extensive use of glass allows natural light to flood into the building, and all light fittings are energy-efficient.
- 25,000 sensors monitoring heat, light, pressure and humidity.
- 99 percent of the waste and soil removed during construction was reused or recycled.
- The building incorporates brown roofs where wild flowers and plants can grow and bat boxes that encourage wildlife.
- While there is no car parking for staff other than disabled spaces, there are 180 bike racks for staff and additional racks outside for visitors.
Project Team
HOK, as lead architect, lab planner, interior designer and landscape architect, partnered with PLP Architecture on the architectural design of the facility. It was constructed by Laing O’Rourke, with Arup and AKT II as engineers. Turner & Townsend was the cost consultant and Cordless Consultants provided IT and AV facilities.
